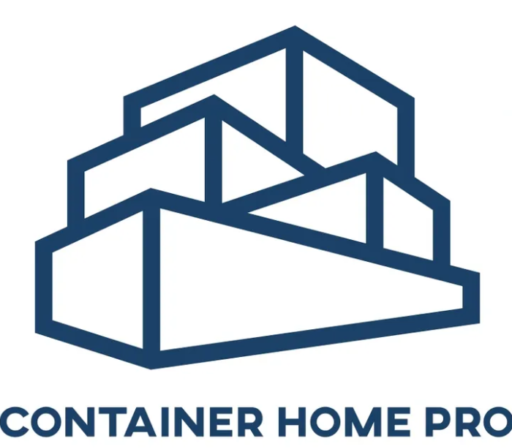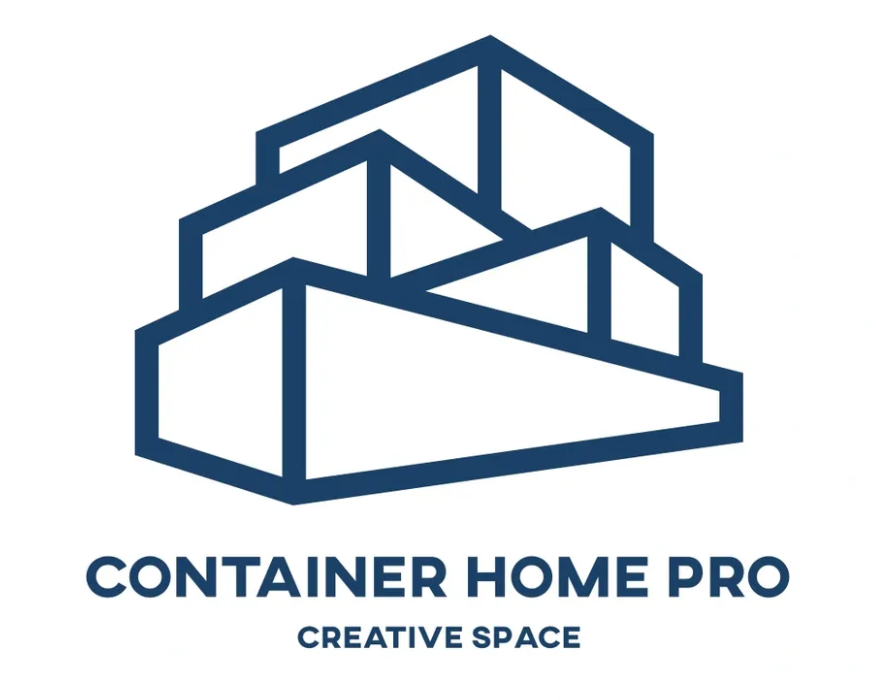the Sawtooth 20
$44,859.00
1 Bed Studio Living (Full Grid Service)
City Connections / RV Connections (Power, Water & Sewer)
Fits a Queen Size Bed or Bunk
Features a Full Bath & Kitchen
Perfectly Designed to be used as an In-law Suite, Backyard Rental, Mountain Retreat, Campground Cabin (or) Additional Housing
Feature rich & move in ready
the SAWTOOTH

Options & Ad-ons
PowerLift Bed Riser
Elevate the livable experience and create more space with at the touch of a button. The Custom built PowerLift Bed Riser is by far our most popular upgrade. +$4365
DRYWALL
Drywall upgrade included expansion joints to minimize risk of cracking during transport. Add $3800
EXTERIOR SIDING
Strand Lap Engineered siding.Includes brick mold around windows and doors. Installed and painted to color of choice. + $3550 per long side / + $1850 per end
ADD a WINDOW
Each additional window measuring up to 120 ui (width + height) are available and Includes Cutting Opening in Container, Welding Frame, Install and Finish. + $2850.
ADD a CARGO DOOR WINDOW or DOOR
Install a window or door behind the cargo doors.
- French Door +$3415
- Sliding Door +$1995
Party Patio
A roof top deck designed for the ultimate escape and entertainment. Built in house using Structural Steel and topped with Composite Decking. +$10,
750
Wood Burner
Pricing varies for this option depending on the style of the wood burner. Starts at +$3735
20' foot Shipping Container Home - Livable w/ Full Bath & Full Kitchen
(FULL ON-GRID)
This is our most popular 20' foot floor plan and is the perfect solution to obtain extra space by easily placing this in your driveway, back yard on on a remote piece of property.
- Standard options include a full 6' kitchen that includes upper and lower cabinets and is paired with a 40 Amp instant heat on demand water heater.
- Other standard features include a Full Bathroom featuring a 48" x 34" Delta Shower, Standard "Tall" Toilet, 18' Vanity, Sink and Medicine Cabinet.
- Plank vinyl floors are standard
- Wall finishes are completed using white shiplap - finished with a "satin" enamel paint.
- A standard home appointed entry door measuring 36" wide is standard.
- Choice of a 36" x 50" single Hung (or) 50" x 48" slider window are included. Low "E" & Argon Vinyl are the standard.
- Mini-split AC W/ a Heat Pump are a standard.
- 50 Amp Power Inlet (plug in power with an RV extension cord)
- (qty.8) 15 Amp Standard Outlets and (qty.4) 20 Amp GFCI Outlets
- 125 Amp Service Panel
- LED Lighting on dimmer
- Outdoor patio right is included.
- Option of RV (or) permanent connection to Power, Sewer & Water.
- Floor Plan can be flipped or swapped in any direction to suit your needs.















